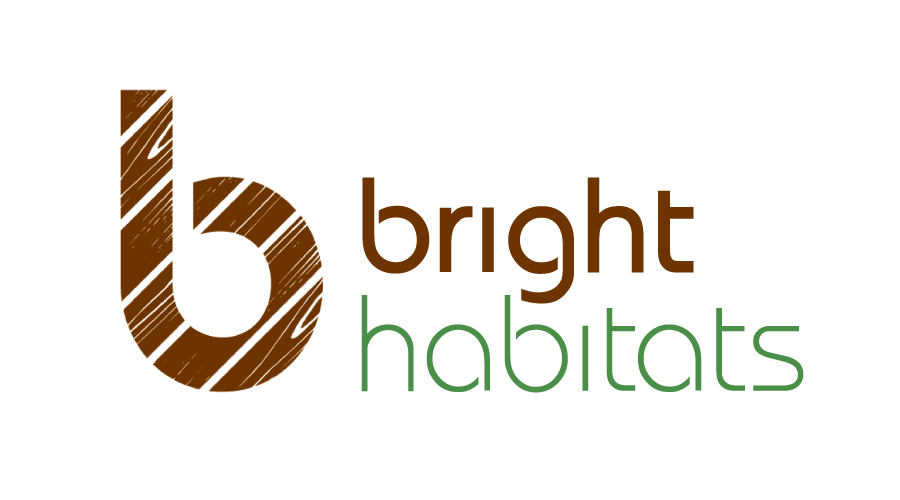Start Any Indoor Special Project With Our Renovation Contractors
Bring your dream home to life with Bright Habitats’ indoor special projects and comprehensive home renovation services. Our team of experts has the experience and expertise to help you create the spaces you love in every room of your home. Here are some of the projects we offer:
- Theater rooms
- Wet bars
- Guest rooms
- Play rooms
- Indoor fireplaces
- Flooring upgrades
- Ceiling renovations
- Decor updates
At Bright Habitats, we understand that every home is unique, and that’s why we work with you to create a customized renovation plan that meets your specific needs and style preferences. Our focus on quality and attention to detail ensure that your home renovation will be a success. From the initial consultation to the final walkthrough, we will work with you every step of the way to create the home of your dreams.
Contact us today to schedule a consultation and start your home renovation journey!
Get A Quote Fast For Your Indoor Special Projects
- Quick Response Time
- Reliable Quotes
- Quality Work
